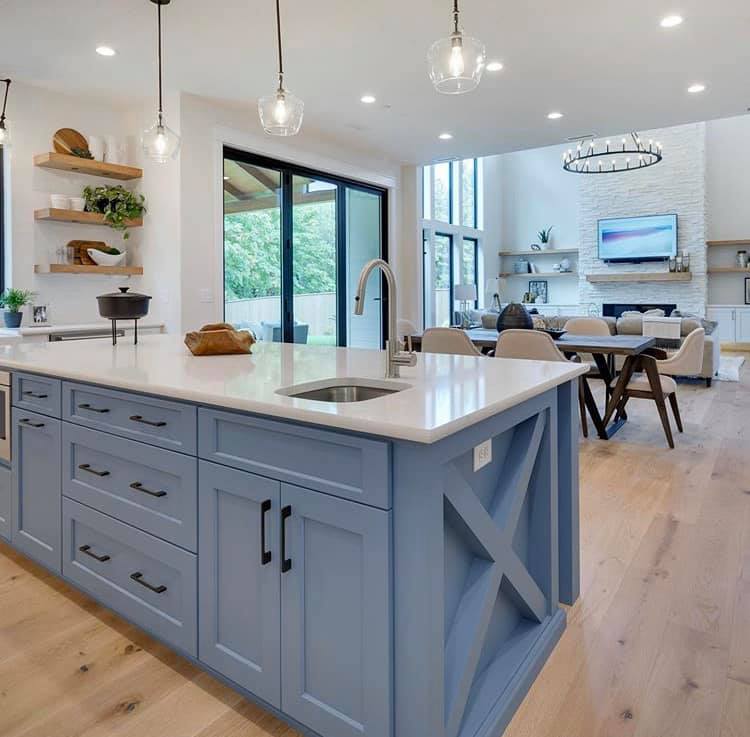
Maximizing Space in Small Bathrooms: Innovative Design Solutions Apr 02, 2025
The first step to maximizing space in a small bathroom is to use every inch wisely. Wall-hung fixtures, such as toilets and vanities, offer an excellent way to create the illusion of more space by freeing up floor area. These installations not only look sleek but also enhance the feeling of openness by allowing more visible flooring, which, in turn, makes the room look larger. Additionally, opting for a pedestal sink can also free up valuable square footage, as it occupies less space than a full vanity.
Storage is another key component in small bathroom design. Utilizing vertical space is a smart way to add storage without crowding the floor. Tall, narrow cabinets or shelves can provide ample storage for toiletries and towels while maintaining a streamlined look. Consider open shelving for items used frequently, which keeps essentials at hand and contributes to a more open feel. Meanwhile, reflective surfaces, like mirrored cabinets, can double as storage and help bounce light around the room, creating a brighter and more spacious environment.
Incorporating large-format tiles is another innovative design solution that can make a small bathroom appear bigger. Smaller tiles tend to create more grout lines, which can make the space feel cramped. Large tiles, however, reduce the number of lines and create a seamless visual flow that expands the room's dimensions. Additionally, choosing a light color palette for these tiles can further reflect light and add to the room's airy ambiance.
Lighting plays a crucial role in enhancing the perception of space in a small bathroom. Effective use of lighting can create depth and invite warmth. Layered lighting with the use of sconces, ceiling lights, and even strategically placed LED strips under vanities can make a significant difference. Natural light, where possible, is invaluable, so consider installing a larger window or a skylight as part of your design plan.
Finally, reflecting on the layout of your bathroom during the planning stages is essential. Sometimes, reconfiguring the position of the shower, toilet, and sink can unlock new pathways in the space. Walk-in showers with frameless glass doors are an elegant option that doesn't visually cut the bathroom in parts like a curtain or frosted glass might. They allow for an unobstructed view across the room, thereby enhancing the room's apparent size.
Concluding our guide, the perfect balance of smart design elements and aesthetic consideration can transform small bathrooms into functional and luxurious spaces. At Burton's Luxury Bath & Kitchen, we specialize in crafting innovative solutions that cater to the unique needs of small bathroom spaces. Our expert team is dedicated to helping you create a bathroom that not only meets your practical needs but also mirrors your personal style. By choosing the right materials, utilizing space intelligently, and maintaining a cohesive design, you can enjoy a bathroom that feels expansive and luxurious, regardless of its size.
/filters:no_upscale()/media/0c57d206-d538-4ac7-9ecc-e3c4489883a1.jpeg)
/filters:no_upscale()/filters:format(webp)/media/451640c8-bb77-4307-bb04-203507b656a4.jpeg)